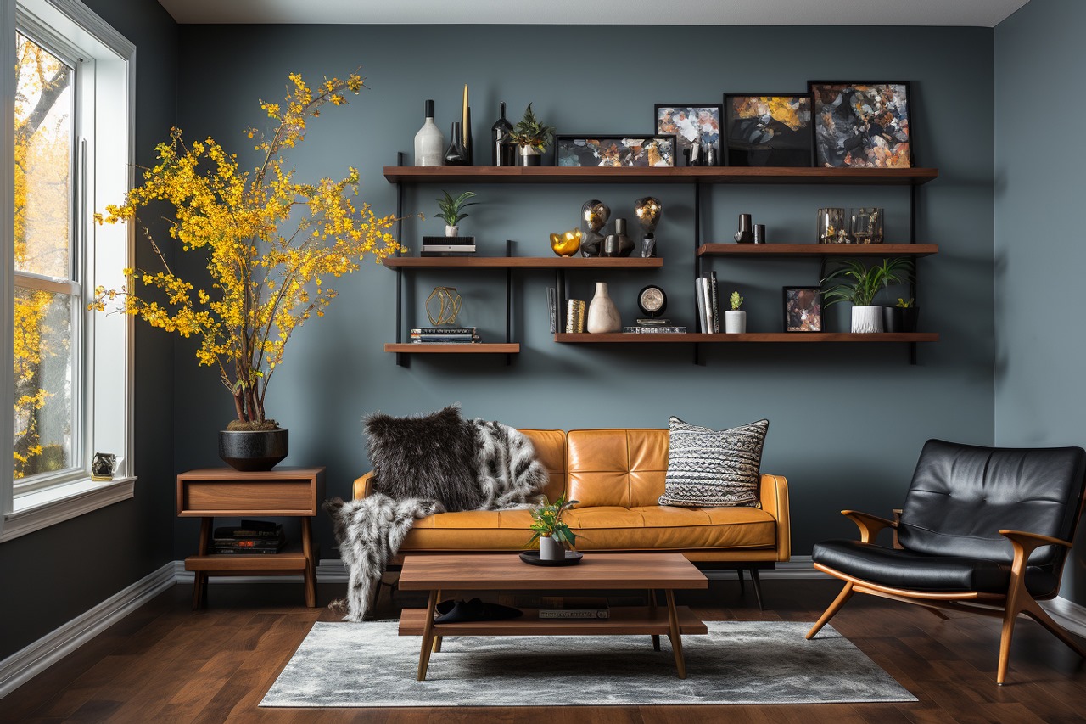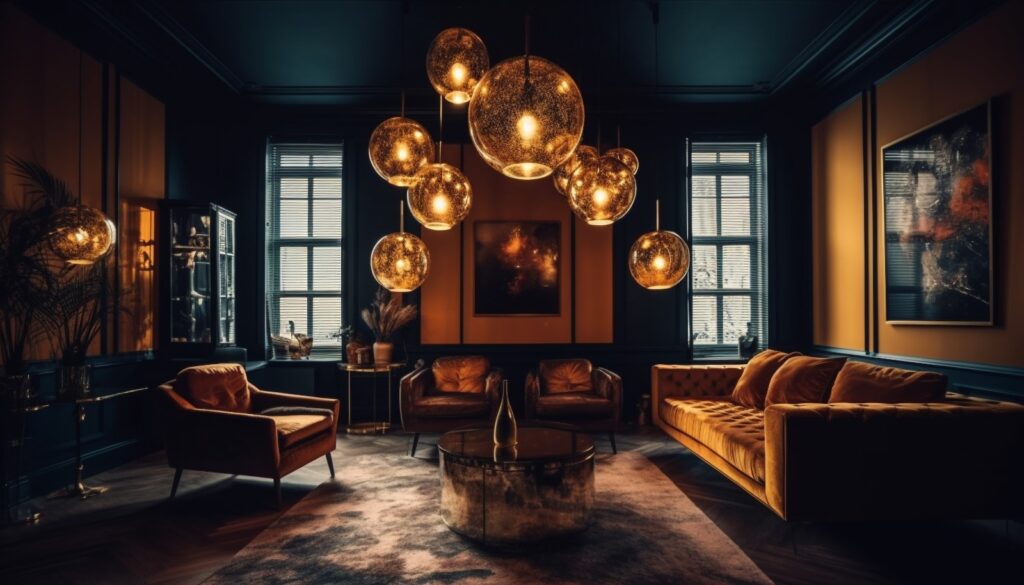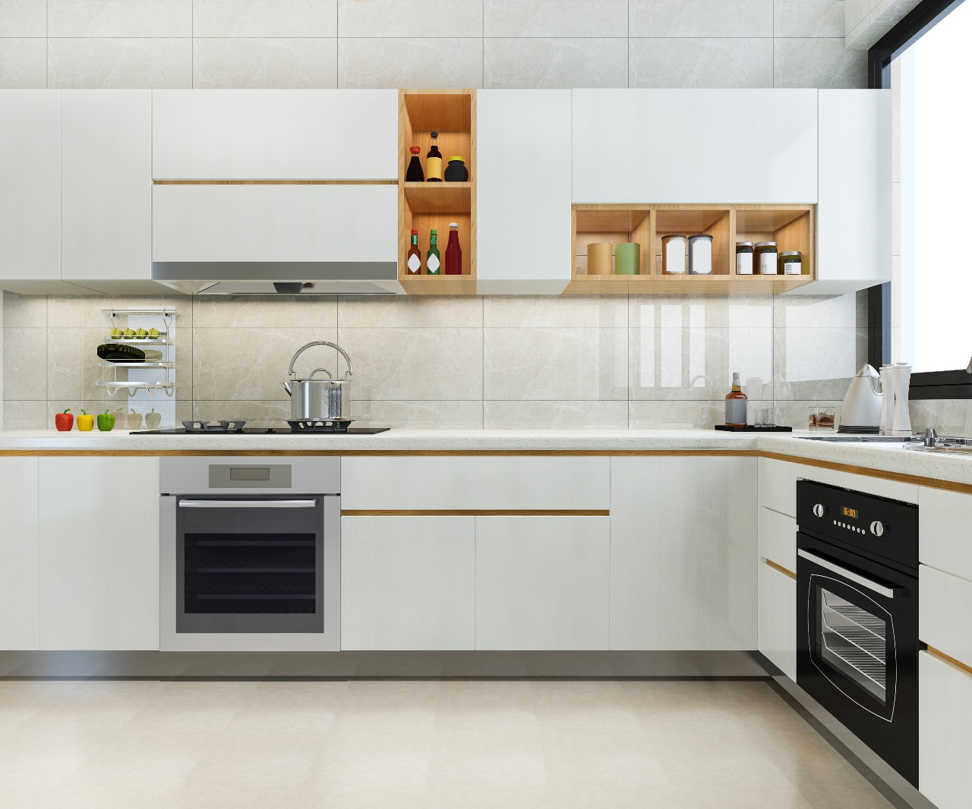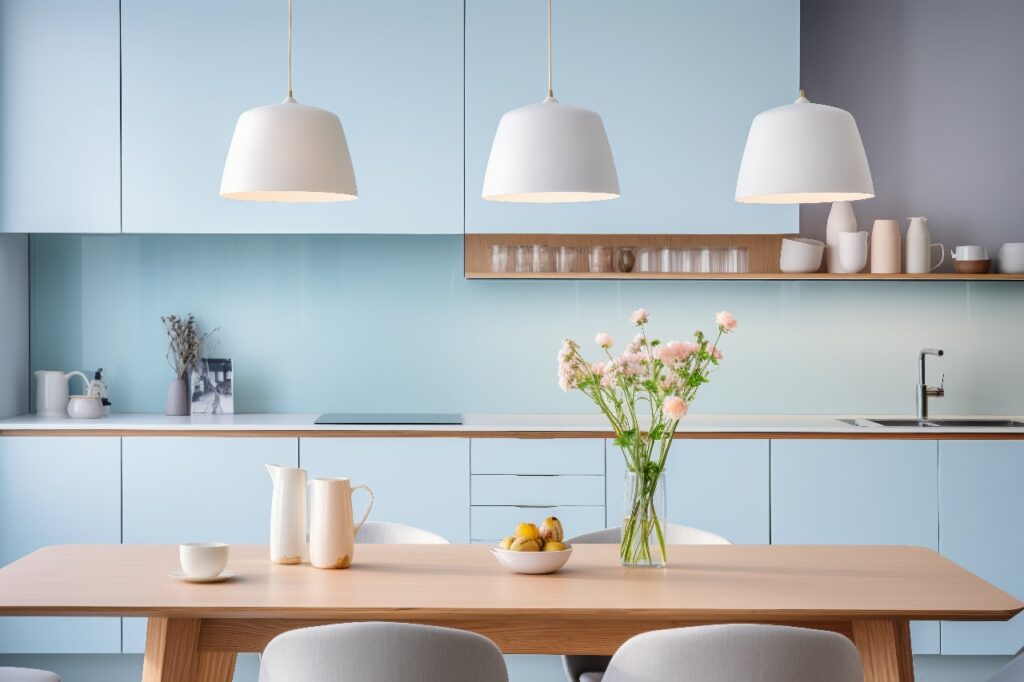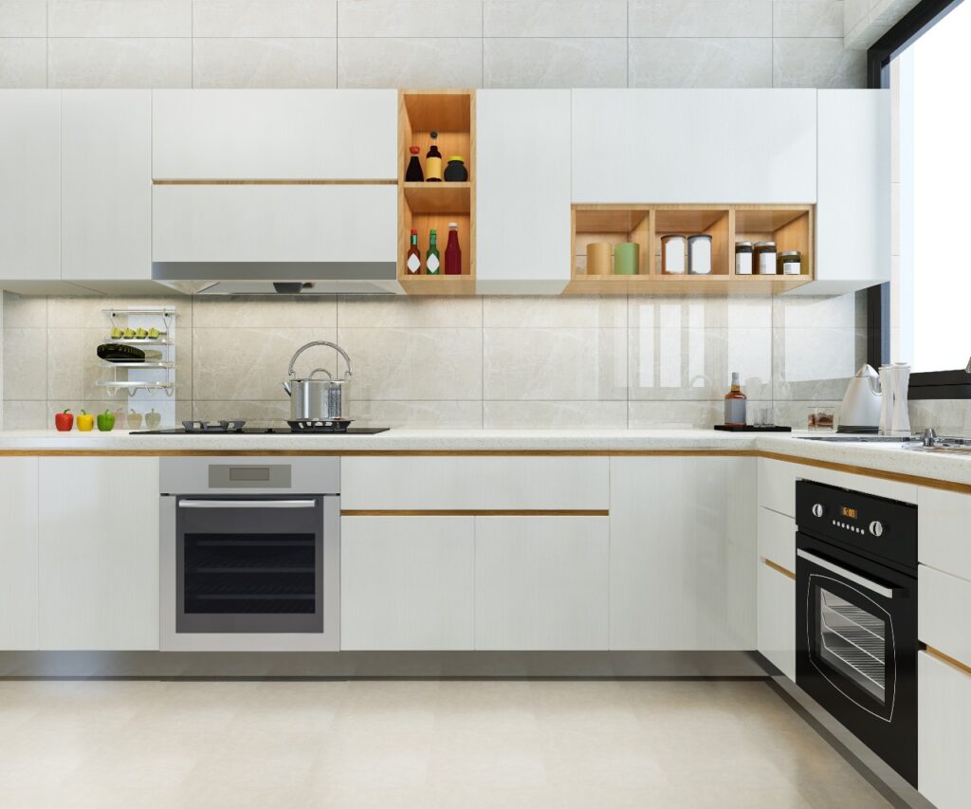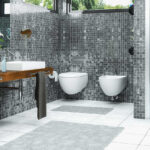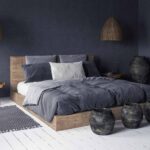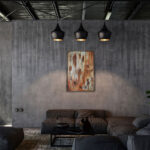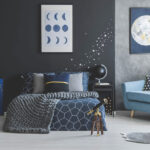The Art of Furniture Arrangement: Tips for Perfecting Your Room Layout
Your home is a canvas waiting to be adorned with beautiful furniture and decor, but even the most stunning pieces can lose their charm if they’re not arranged thoughtfully. The art of furniture arrangement can transform your space, making it more functional, inviting, and aesthetically pleasing. In this blog, we’ll explore tips and tricks to help you master the art of furniture arrangement and create the perfect room layout.
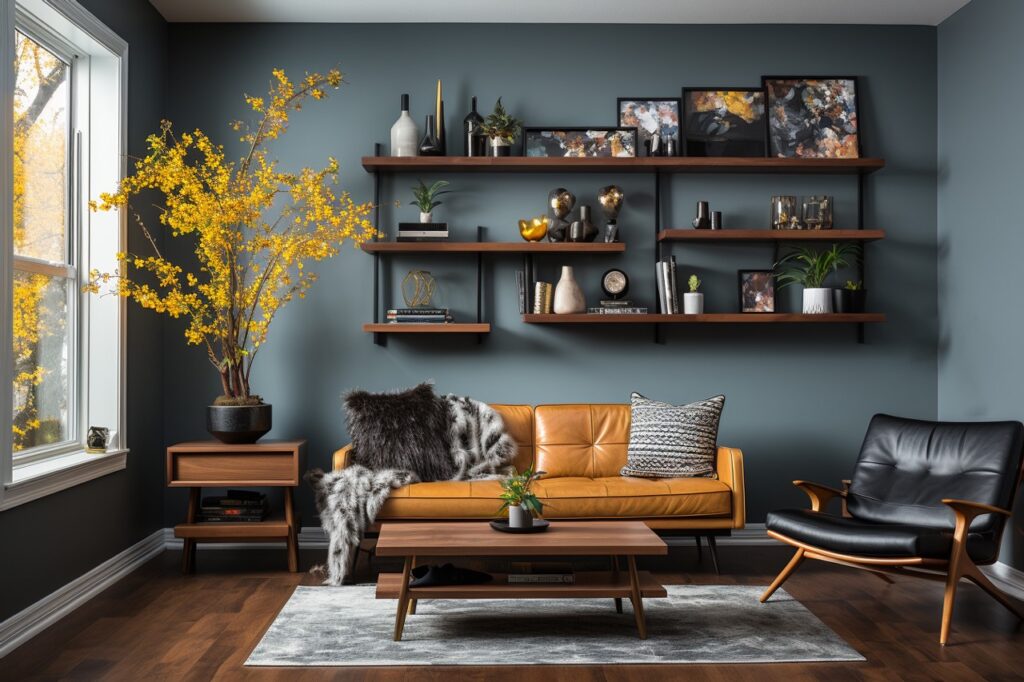
- Assess Your Space
Before diving into rearranging your furniture, it’s essential to assess your space. Take measurements and create a rough floor plan. Understanding the dimensions of your room will help you make informed decisions about what furniture pieces will fit best and how to arrange them.
- Define the Purpose
Every room in your home serves a different purpose. Whether it’s a living room, bedroom, or dining area, the function of the space should influence your furniture arrangement. For example, in a living room, the focal point may be a TV or fireplace, while in a bedroom, it’s the bed. Start by identifying the primary function of the room and arrange furniture accordingly.
- Establish a Focal Point
Creating a focal point in each room helps to anchor the space and guide your furniture arrangement. Common focal points include a fireplace, a large piece of artwork, or a statement piece of furniture. Arrange your furniture so that it complements and draws attention to the focal point.
- Consider Traffic Flow
Efficient traffic flow is crucial to a functional room layout. Ensure there are clear pathways through the room, and that people can move around without obstacles. In a living room, for example, avoid blocking doorways and create conversation areas with a logical flow.
- Group Furniture for Conversation
In spaces like living rooms, arranging furniture for conversation is key. Arrange seating in a way that encourages interaction and makes the room feel inviting. Consider using sofas and chairs to create conversational groupings rather than lining furniture against the walls.
- Balance and Symmetry
Achieving balance in a room is visually pleasing. Balance doesn’t always mean symmetry, but it should feel harmonious. Mix and match different furniture pieces to create a sense of equilibrium. For instance, if you have a large, heavy piece on one side, balance it with smaller, lighter pieces on the opposite side.
- Mind Your Scale
Consider the scale and proportion of your furniture in relation to the room. Oversized furniture can overwhelm a small space, while tiny pieces may get lost in a larger room. Aim for a proportional balance to ensure your furniture complements the room’s size
- Experiment and Adjust
Don’t be afraid to experiment with different furniture arrangements. It may take a few tries to find the perfect layout. Consider moving your furniture around, trying various configurations, and living with the arrangement for a while to see how it feels.
- Pay Attention to Lighting
Proper lighting can transform the ambiance of a room. When arranging furniture, take into account natural light sources and place artificial lighting strategically. Lamps, sconces, and overhead fixtures can help create a cozy and well-lit space.
- Add Personal Touches
Finally, make the space your own by adding personal touches through accessories, artwork, and decor. These elements can tie the room together and reflect your personality and style.
The art of furniture arrangement is a skill that can turn an ordinary space into an extraordinary one. By assessing your space, defining its purpose, and considering factors like traffic flow, balance, and scale, you can create a room layout that’s both functional and aesthetically pleasing. Don’t be afraid to experiment and make it your own, adding personal touches that make the space uniquely yours. With these tips in mind, you’re well on your way to mastering the art of furniture arrangement and elevating your interior design game.

